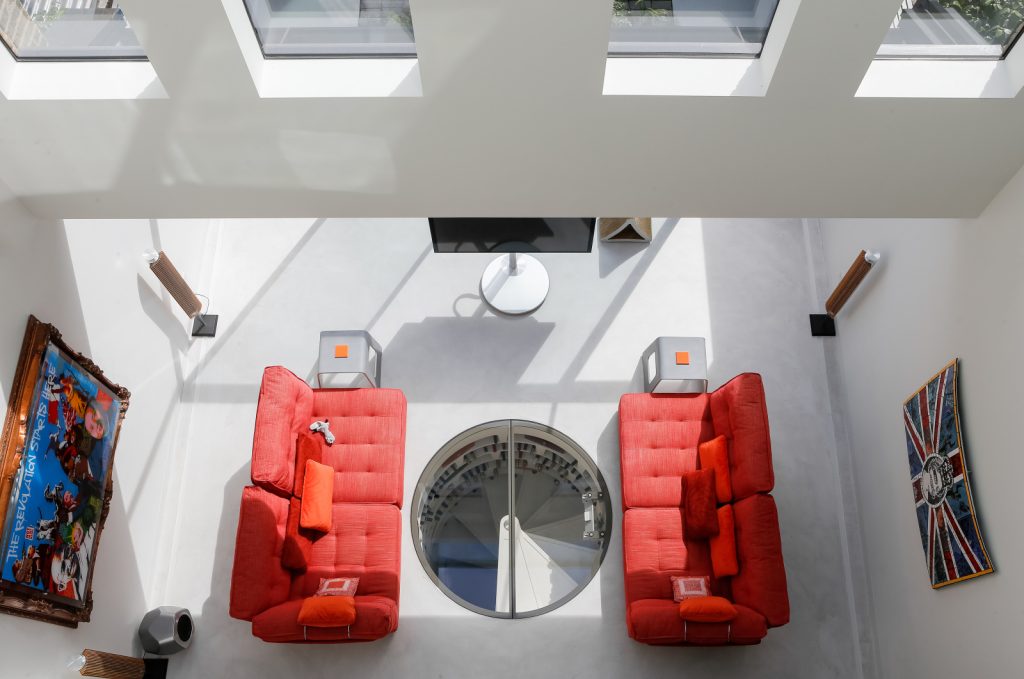The Creamery, The Newt, Somerset
Historical, Public
2024
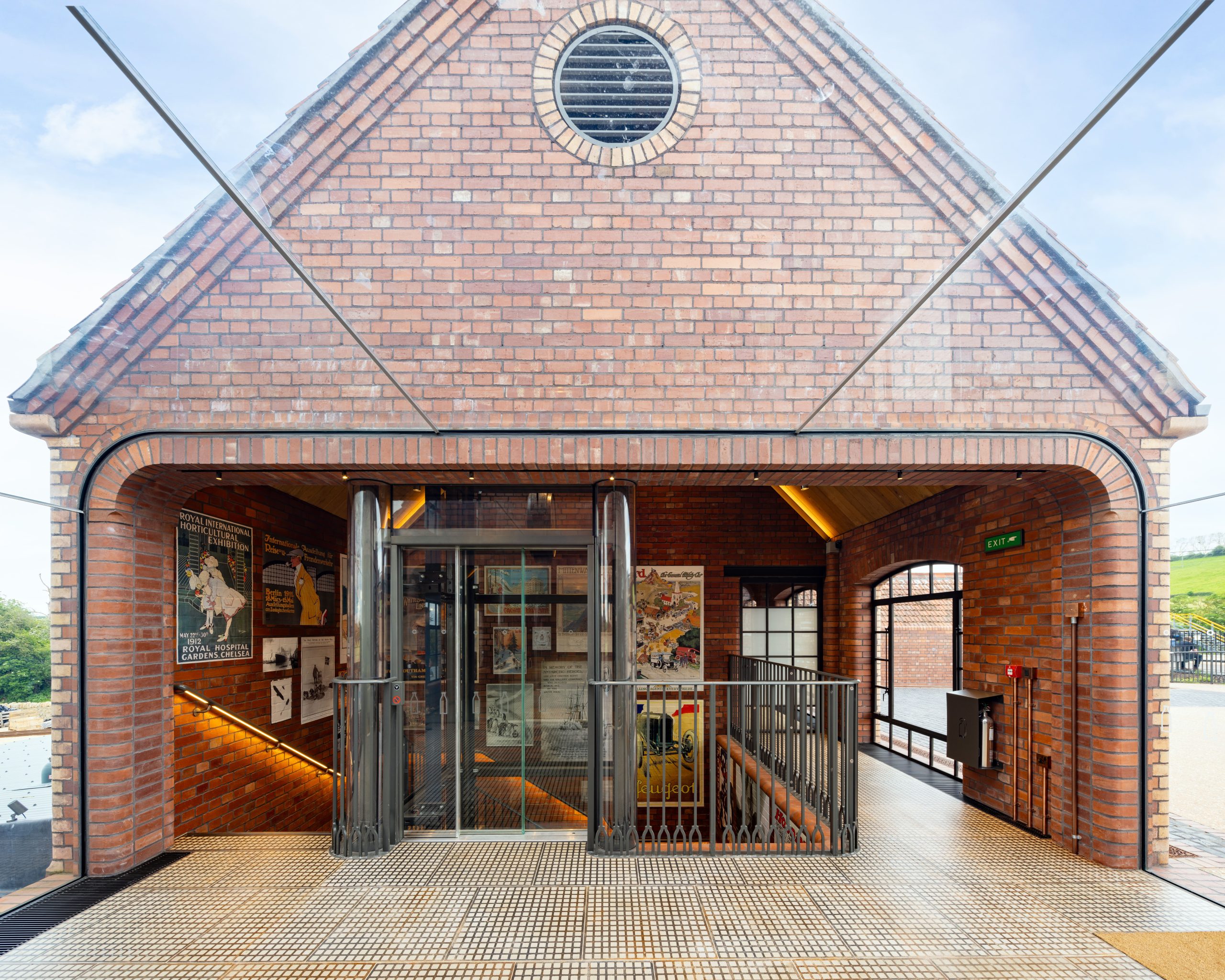
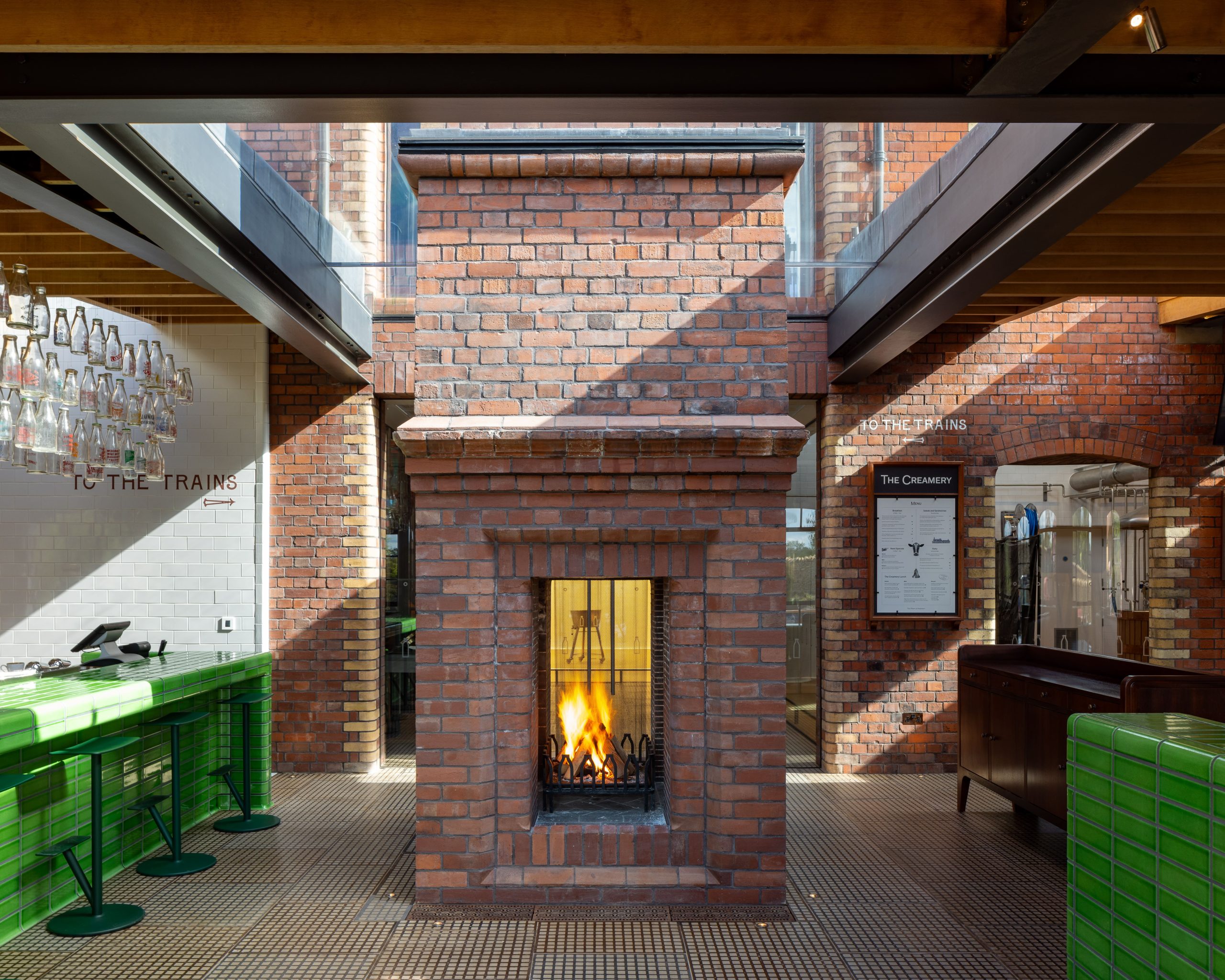
When visitors alight from the train at Castle Cary Railway Station – gateway to Somerset – they take a step back in time to 1912, arguably the golden age of travel – an era of creativity, class and style.
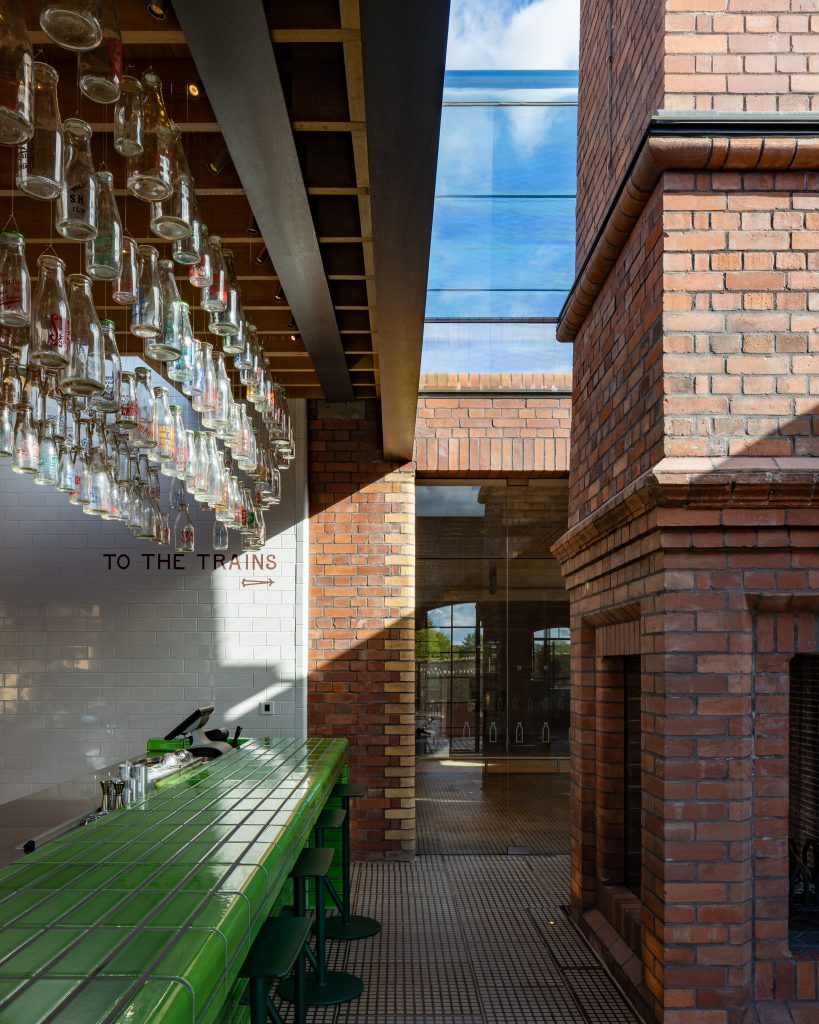
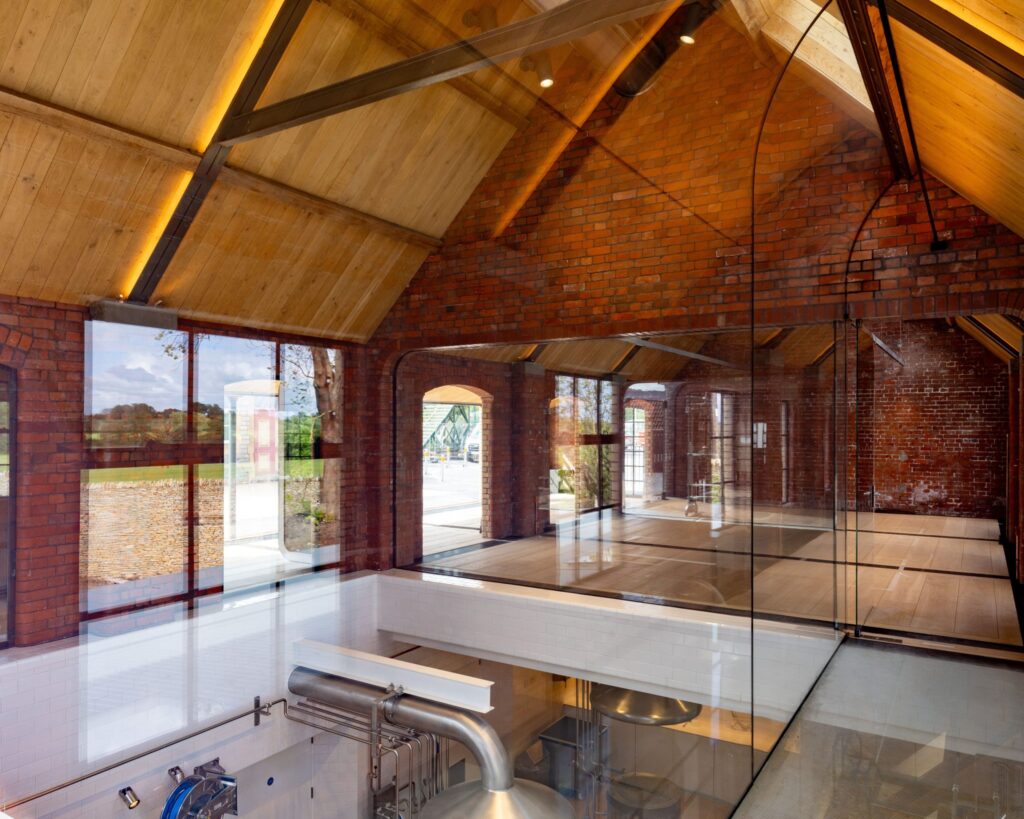
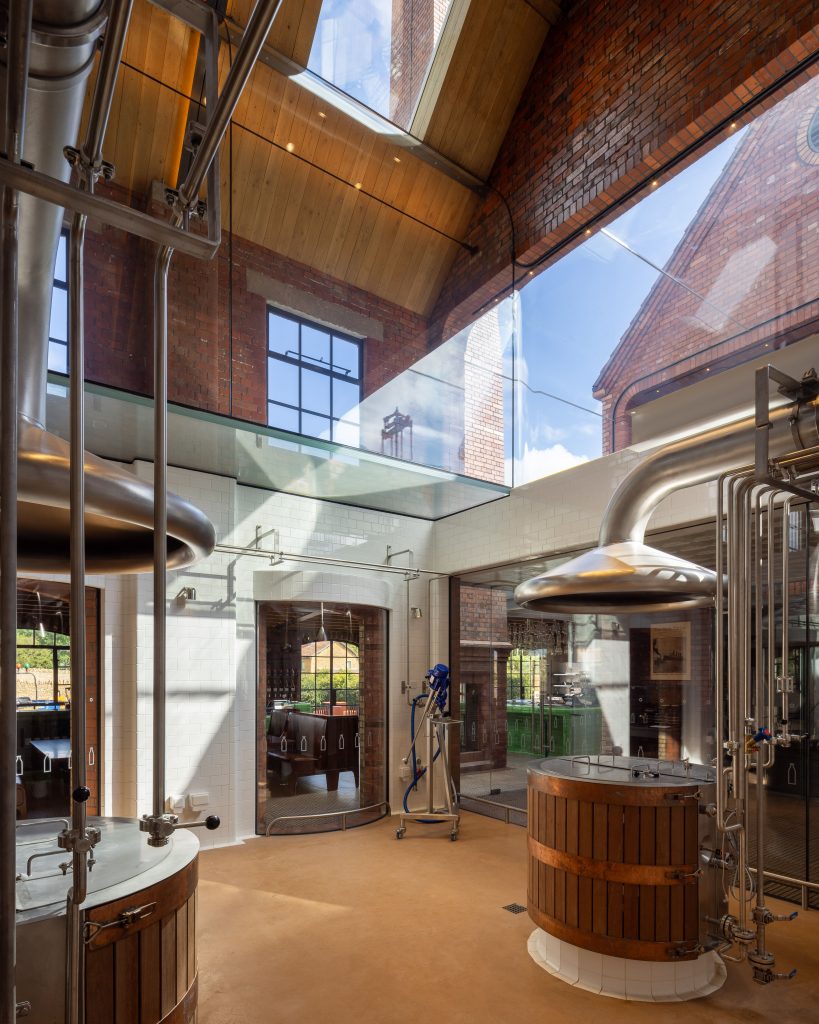
ABOUT
Over a century ago, when the Creamery was originally built, farmers would drop their milk off to be turned into dairy products which would then be transported along the newly built railway line to London.
Today, it is once again a working artisanal creamery, delighting visitors who can watch cheese, butter and yoghurt being made and follow it up with a trip to the on-site café & restaurant.
Like all of The Newt’s architectural undertakings, the Creamery is an ambitious and stylish project, characterised by its abundance of original features which are brought to life with the addition of large pieces of bespoke glazing.
This is the story of how we helped Stonewood Design breathe new life into a historical building, and the challenges we overcame along the way.
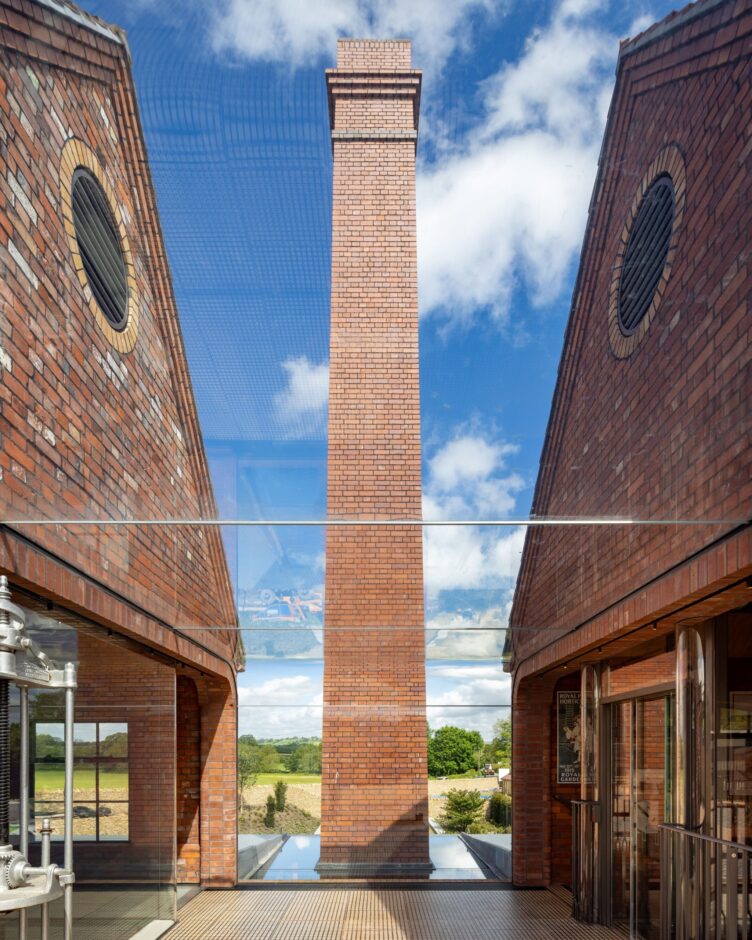
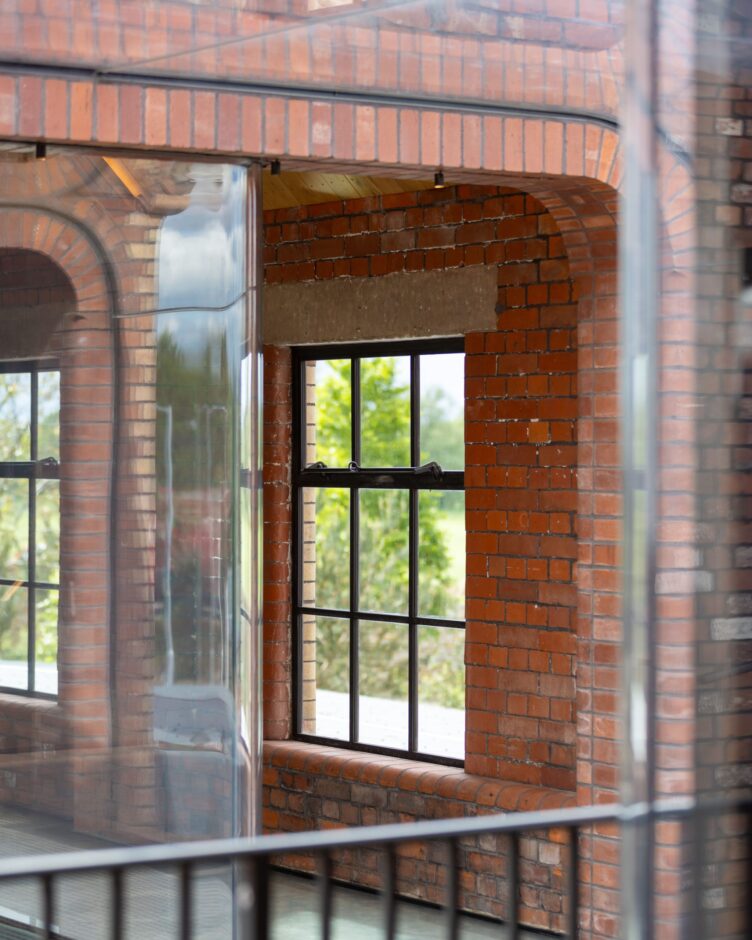
the CHALLENGE
When it comes to reviving and preserving historic buildings, not everyone can simply become a museum.
It is all too easy for a historical building to be demolished so that a more modern one can take its place. We saw that fact play out in Staffordshire when a beloved wonky pub was knocked down, but it is not alone; Historic England has categorised more than 1,400 buildings as ‘At-Risk’ of being removed and replaced. Back in 2017, the derelict factory at Castle Cary Railway Station, just off the A371, would have been on such a list because a large question mark hung over its future.
Thankfully, Emily Estate – which owns The Newt in Somerset – stepped in, bought the site and was eventually granted permission to renovate it on the condition that any work enhanced existing ecology and the local economy via passing trade. The Newt already excels in combining historic with the ultra modern, all while bringing back the traditional artisanal skills of the past. The Creamery is just the latest in a long line of spectacular projects. The goal was to retain the essence and purpose of the original building whilst also making it a welcoming space for visitors who might like to stop a while.
The challenge was given to Stonewood Design, a group of architects led by founder Nicola du Pisanie and her fellow directors Matt Vaudin and Adam Chambers. Stonewood had worked previously on projects at The Newt including its impressive Roman Museum and the Beezantium – communicating the importance of bees.
Likewise, Stonewood Design knew that to deliver such an ambitious project, they needed to work with specialists they could trust and who had ample experience. Having produced bespoke, luxury glazing for over three decades, and having worked with Stonewood Design on several jobs previously, Cantifix were given the task of designing, sourcing and installing the glass – perhaps the most significant component of The Creamery’s renovation.
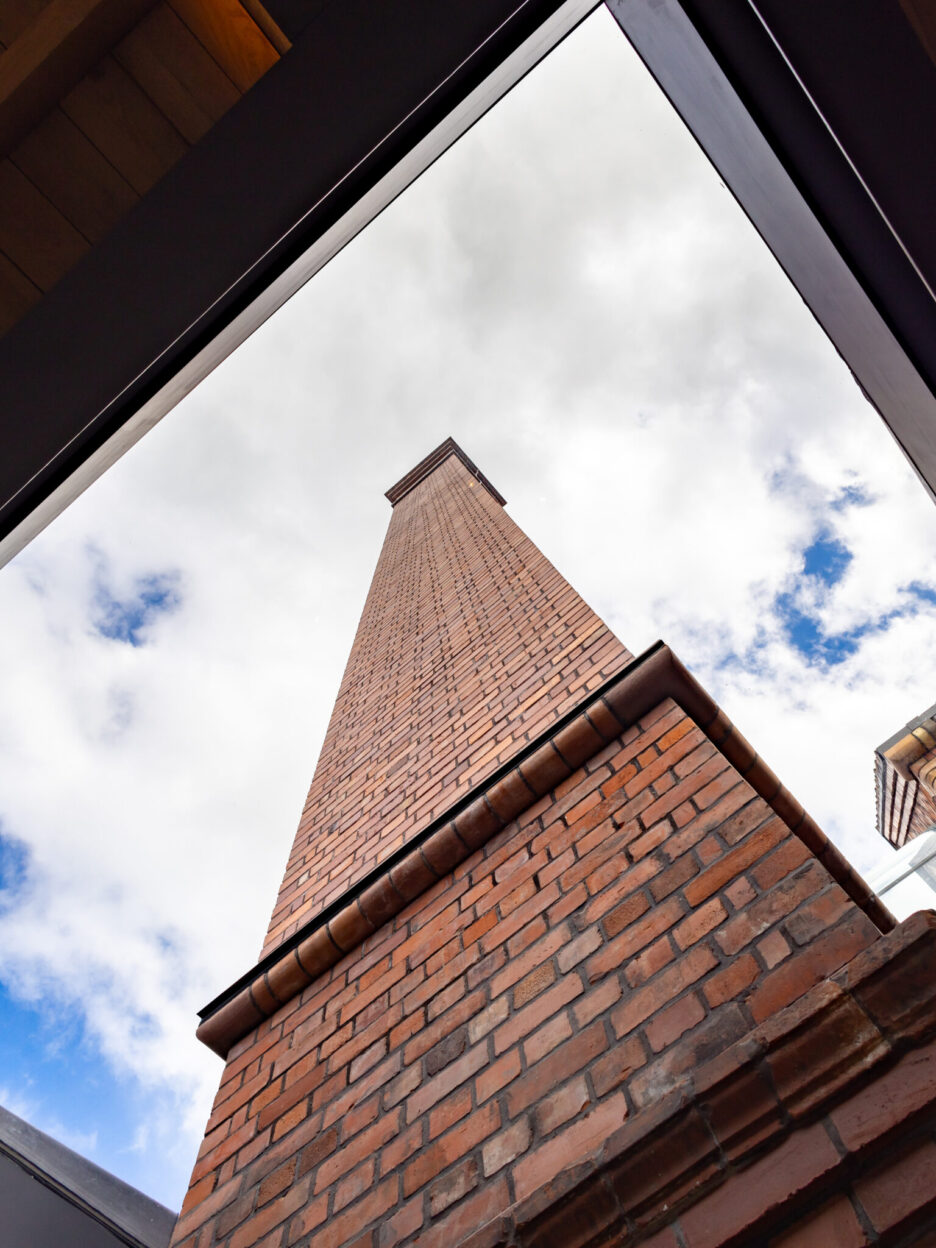
the Vision
A factory in 1912 is unlikely to have been particularly welcoming to visitors. Stonewood Design, therefore, needed to retain the working qualities of the building as an artisanal creamery whilst also ensuring that people wanted to not only step inside but stay a while.
The key would be natural light, flooding the space via large windows and extensive glass roofs. As well as creating an inviting space through the abundant deployment of natural light, bespoke floor-to-ceiling glass would also provide unobstructed views of the dairy production areas. Guests are able to engage with cheese making through curved glass windows, while natural light fills the spaces below and into the adjacent double-height production area.
The architecture of the new restaurant and working creamery was created to showcase the belle epoque features of the original building. A brickwork extension replicated the character of its predecessor, while glass was used to bring the two buildings together, and the design firmly into the cutting edge of 21st century architectural glass.
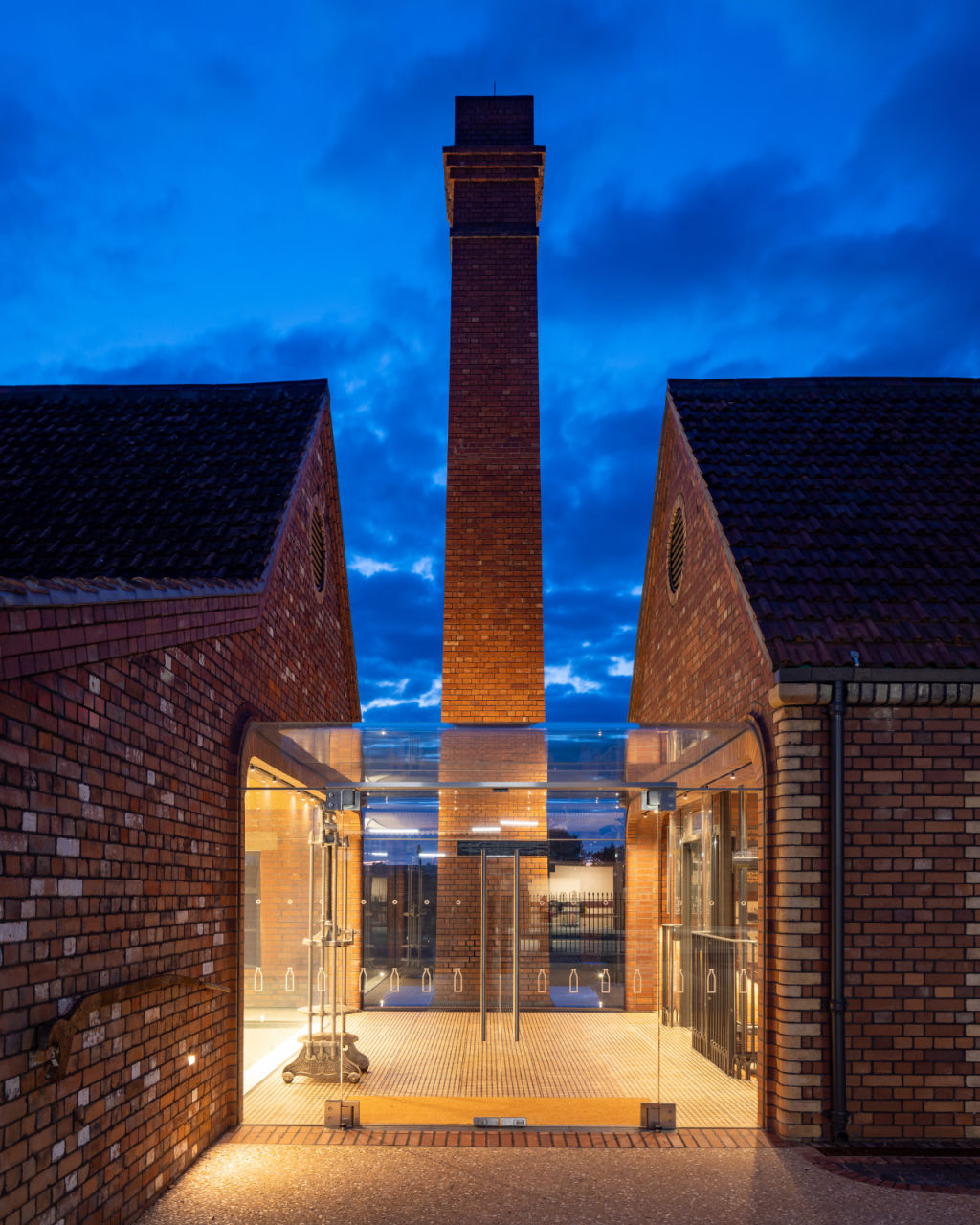
The glass
Visually, the glass features tightly J-shaped curves with super low angles, and curved panes, which are used throughout to replicate the elegant lines of Belle Epoque style.
Perhaps the most significant part that Cantifix played was in creating the framework and structure for a viewing platform from which visitors can look down on the cheese-making process. Low-iron, frameless, floor-to-ceiling glass was installed to ensure that the visitors have an unobstructed view of the goings on below. Each type of glass was imbued with the latest in glazing technology that best suited its purpose, such as an easy clean coating, heated and low-iron for safety and extraordinary clarity.
Another eye-catching feature is the frameless glass link, which connects the two spaces, but also which showcases the extraordinary 60ft chimney (which was dismantled brick-by-brick and rebuilt), making it a feature within itself. The use of glass spacers and Sedak hyper-clear glass, lets the surroundings do the talking, while the glass itself whispers.
On the site is also a co-working space, divided up into individual workstations by our bespoke glazing. Other contributions by Cantifix include rooflights, lobby screens, and a glass floor beneath which is a very deep and rather impressive well.
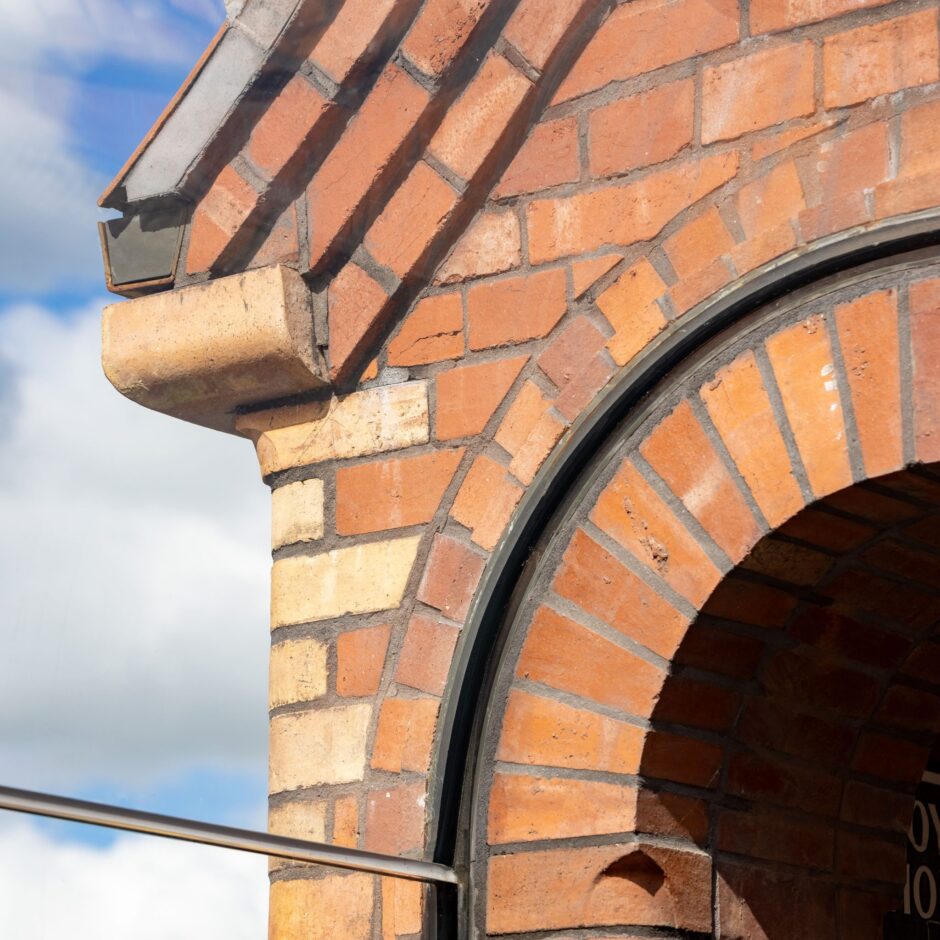
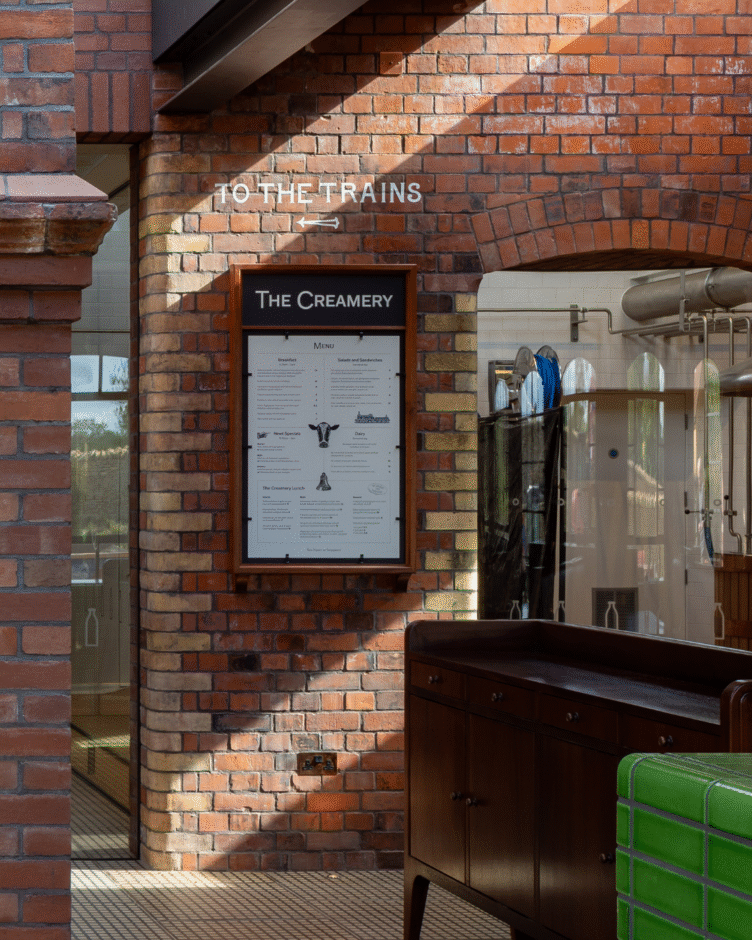
The results
Before the project started, this old factory was tired, ramshackle and far from finding its feet (having tried to be an antique shop and a wine bar). Today it has been restored to its former glory: artisanally interesting, bright, airy and welcoming.
If you are lucky enough to find yourself at Castle Cary Railway Station, make sure to step inside, see cheese being made from water buffalo milk, sample the café’s captivating and local menu and revel in the style of a bygone era – all beneath glazing that has been designed, sourced and installed by Cantifix.
Client: The Newt in Somerset
Photography: Fotohaus Ltd
Design: Stonewood Designs
Contractor: Ken Biggs Contractors Ltd
Glazing Consultants: GL&SS Limited, Sedak
