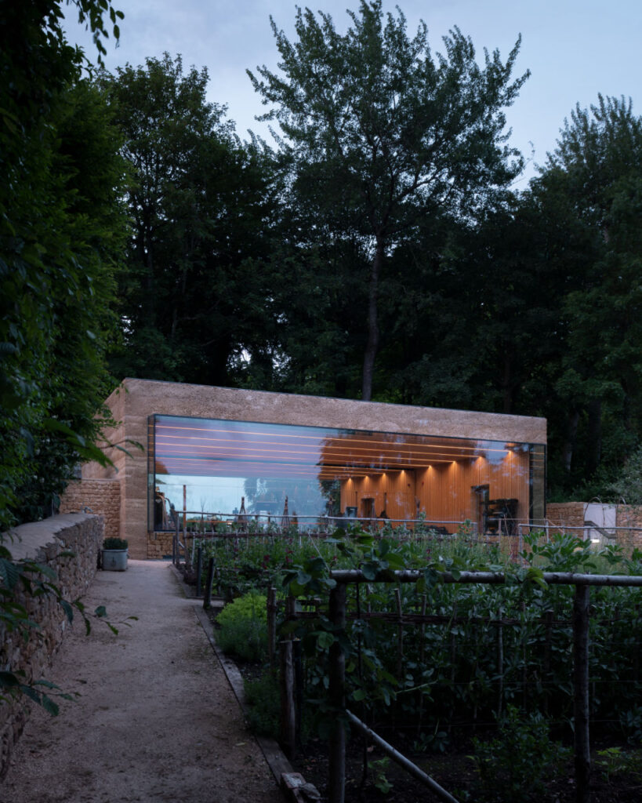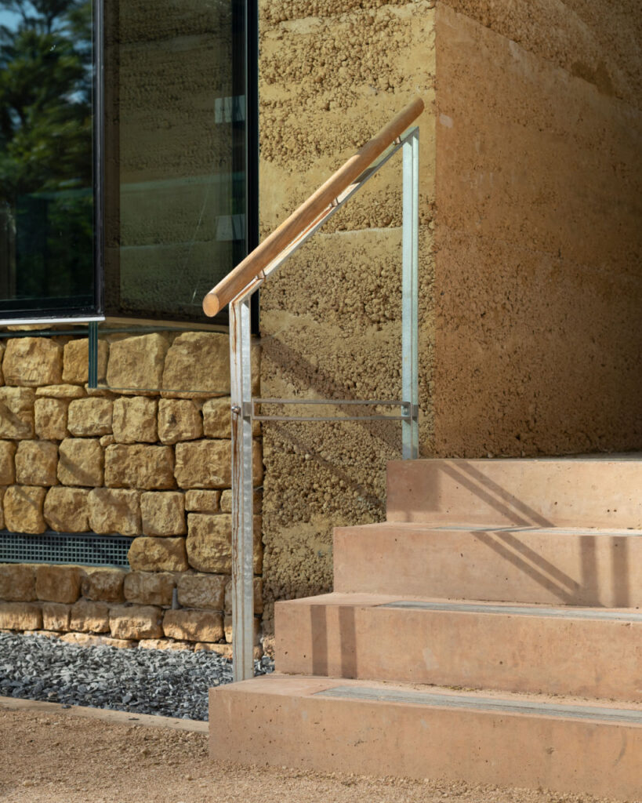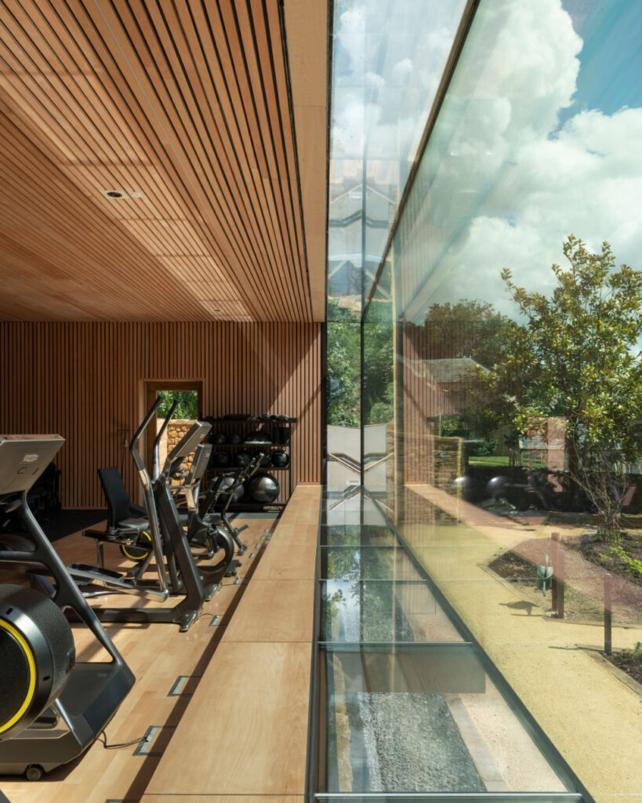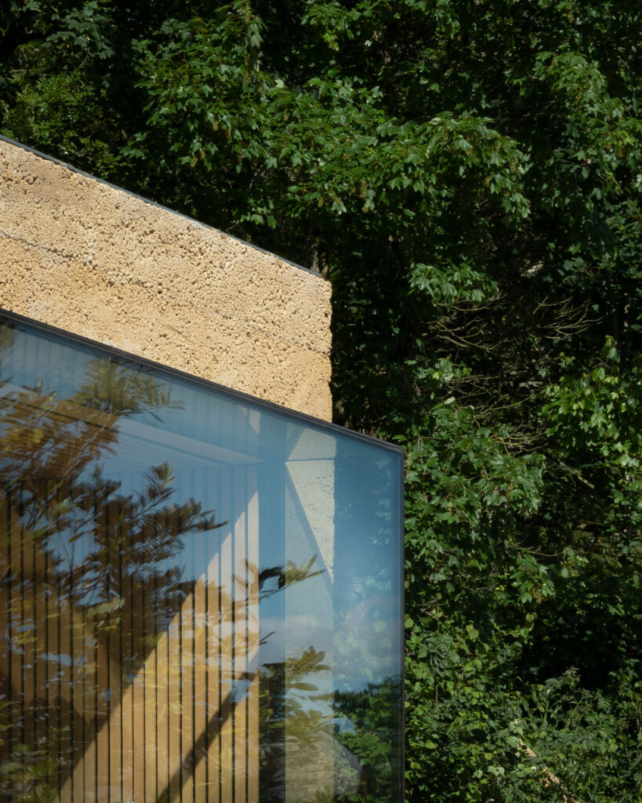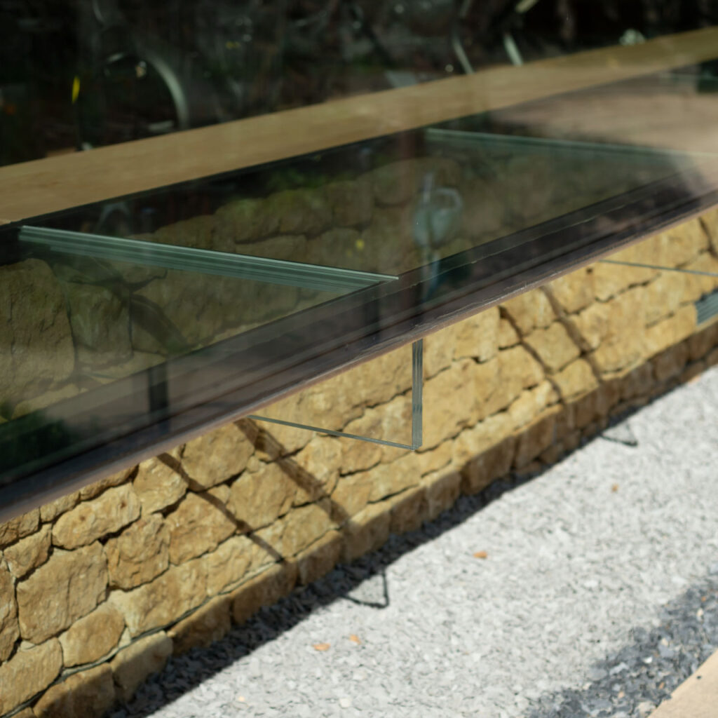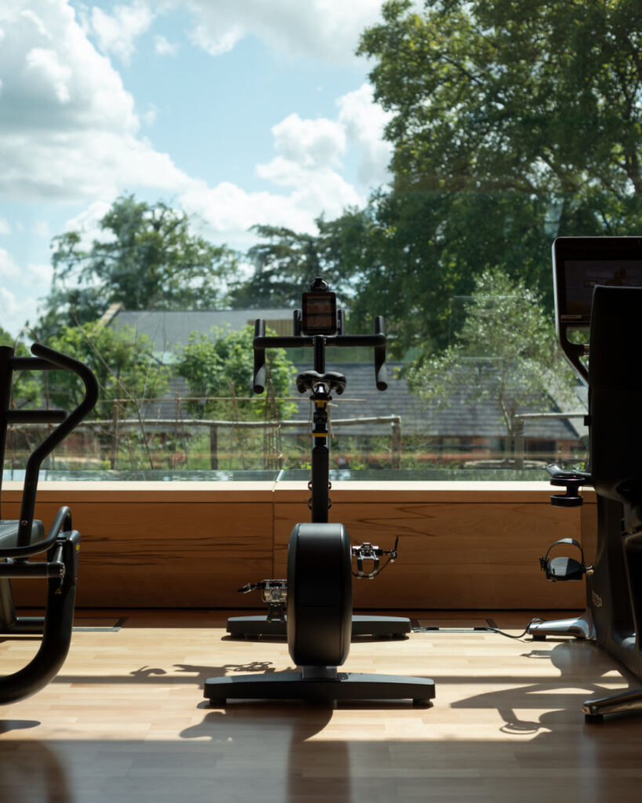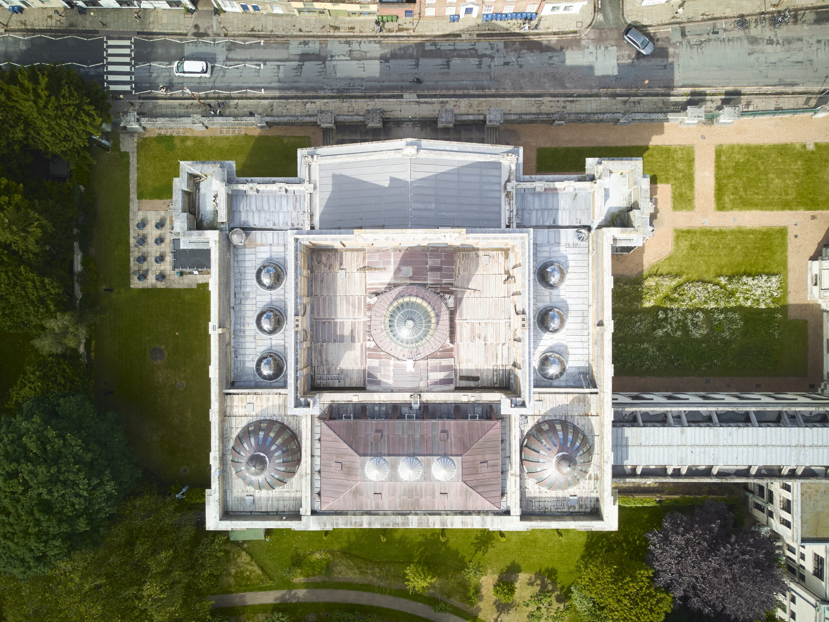The Gym at The Newt in Somerset
This quiet, subtle and in-keeping piece of architecture contributes wonderfully to The Newt’s impressive portfolio, which also includes The Creamery, The Roman Villa, The Beezantium and the Cider Press & Cellar - all of which celebrate Somerset agriculture and agrotourism.
Commercial, Public, Rural
2019
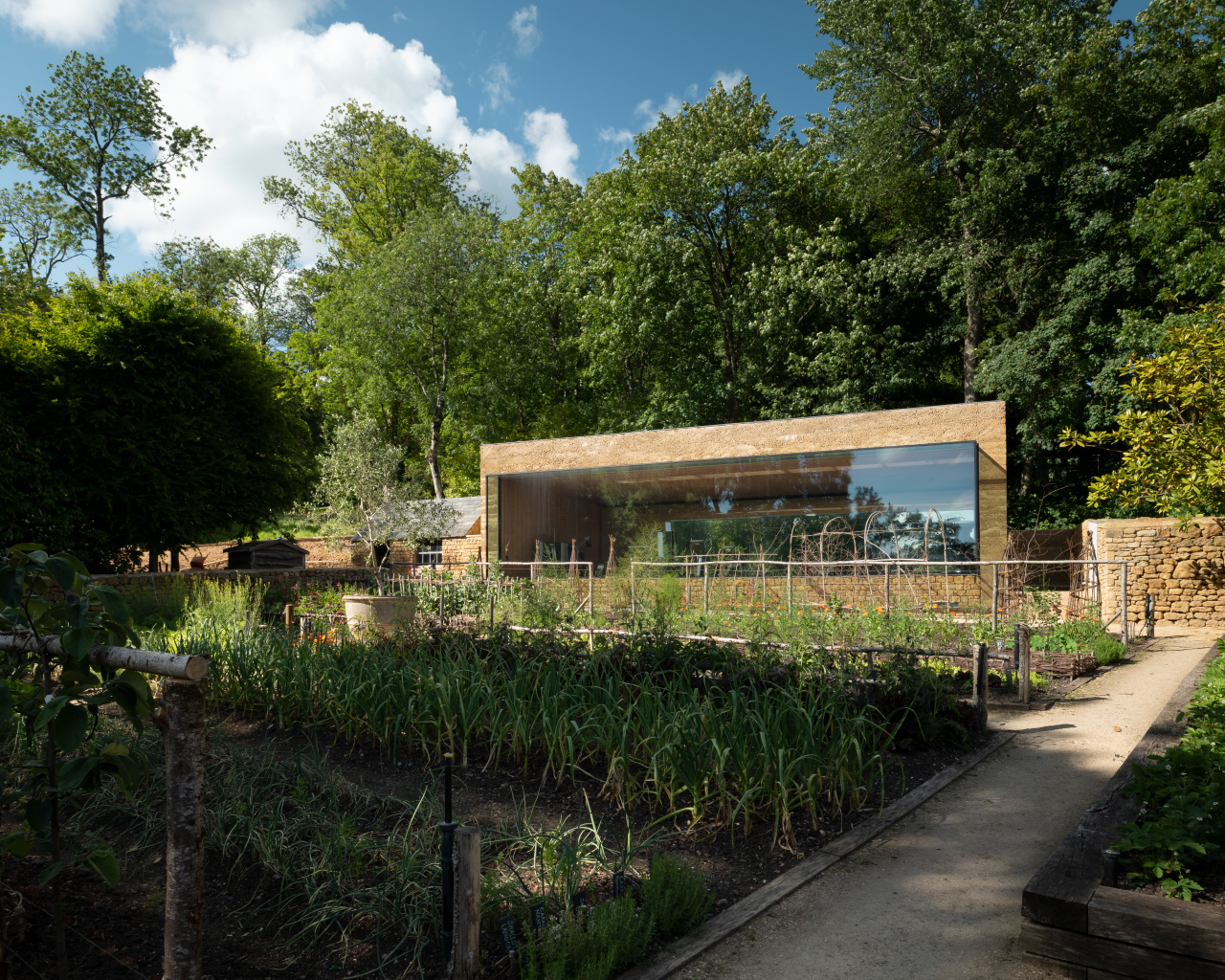
The Vision
In hotel gyms up and down the country, occupants – also known as fitness fanatics – are confronted with a room filled with mirrors and television screens showing daytime reality TV shows. While the workouts might be intense, the experience is usually lacking an interesting visual component. The Newt’s plan was to provide an exercise space that looked out on the productive and beautiful kitchen garden, cared for by Head Gardener Harry Baldwin and his talented team.
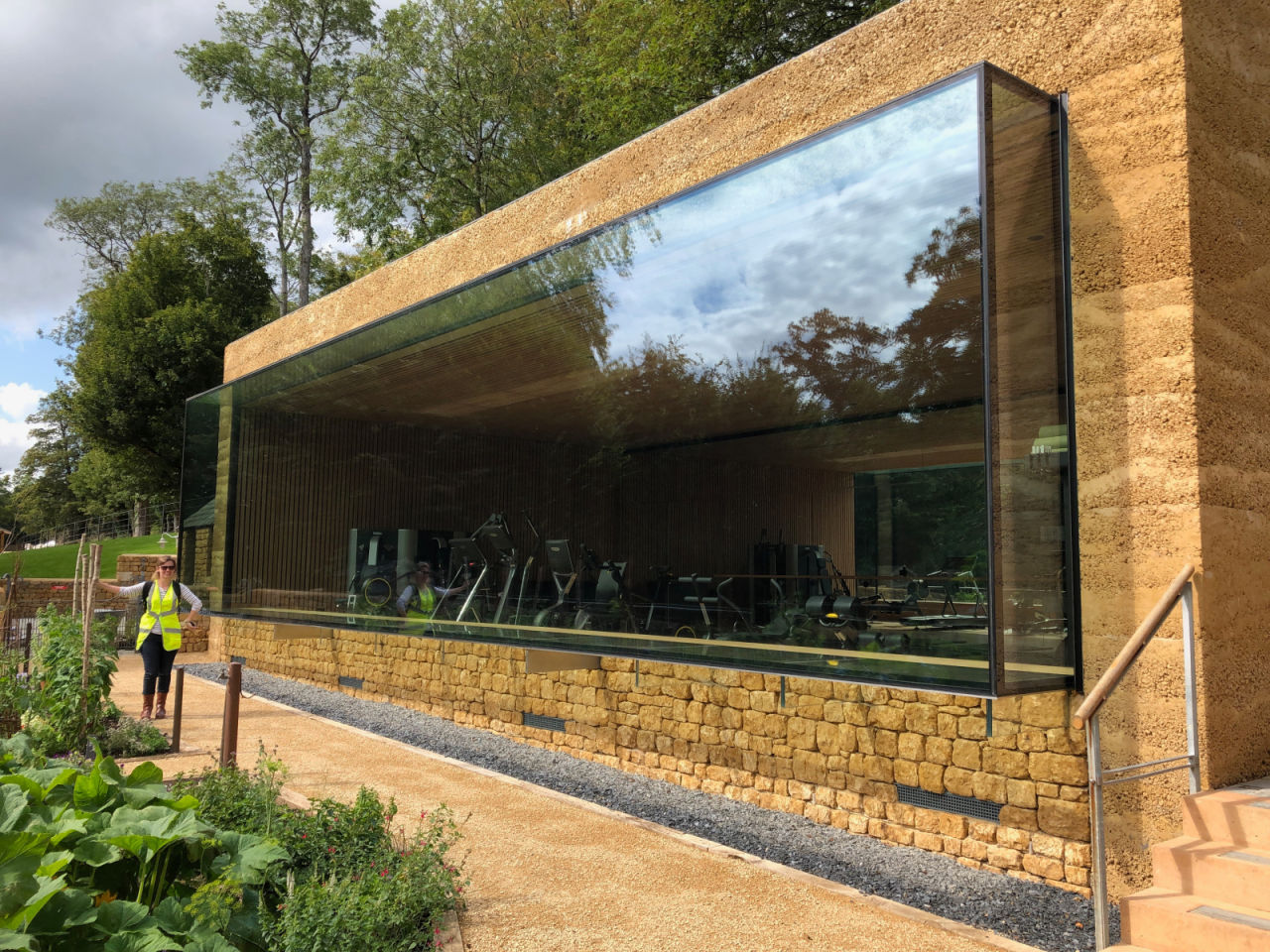
Getting to work
The Challenge
Visitors to The Newt in Somerset will know that the 900-acre estate is a special place. One of the many reasons for its specialness is the way it blends innovative architectural practices with timeless style and a quiet, sustainable subtlety. Your first impression might be that a gym does not match those criteria; however, when done right, it really can. The challenge was to create an exercise space that is large enough for its patrons to enjoy but subtle enough to slot nicely into its surroundings. It needed to be functional and beautiful – something our glass is more than capable of.
The design, created by Invisible Studio, has a minimal impact on the garden setting, whilst providing maximum visual interest for those standing inside. Its impact is further diminished by two facts: buildings (such as greenhouses) have always existed on this site, so its appearance is not new, sudden and jarring; and the materials used to create the gym have been reclaimed from the garden wall that originally ran around the site.
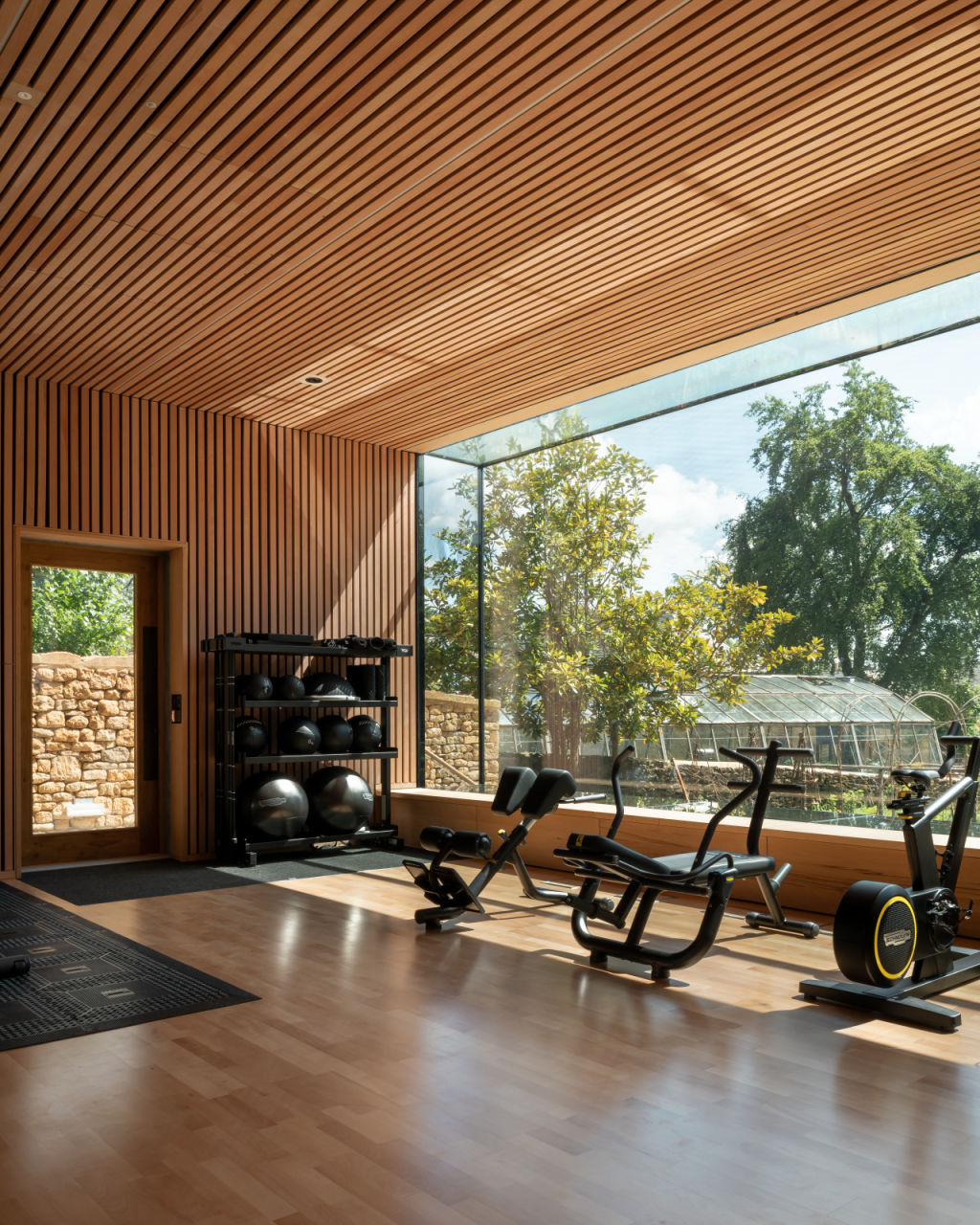
The Glass
At the time of its construction, in 2019, the design featured the largest single pane of glass in the world*, measuring a huge 15.5m wide by 3.2m high by 0.7m deep. As a result, despite its modest size and humble appearance, this project pushes the boundaries, impressing both the architectural world and the gym’s many patrons.
As well as featuring one of the world’s largest glass panels, our client also wanted the glazing to appear to support itself – a substantial challenge, but one to which we were keen to rise.
We achieved the self-supported appearance with glass beam supports, formed of three 8mm sheets of toughened glass laminated together with an SGP laminate to form 27 mm-thick beams. The glass itself was made up of double glazed units of two 17.5mm sheets of glass: two 8m sheets laminated together with SGP laminate for the roof, side and front and PVB interlayer for the bottom of the unit, for safety.
With such large pieces of glass, there was no room for error. It was engineered with a two-millimetre tolerance, and everything had to be calculated and planned in advance; even the entrance to the site had to be specially modified to let the delivery truck through, it was that big. This is yet another example of how a project may appear eye-catchingly minimalist, but there is actually a lot going on under the surface to achieve that elegantly finished simplicity.
(*That crown has since been taken by our subsequent project, The Emily Hobhouse Museum – another architectural marvel that is a partner of The Newt).
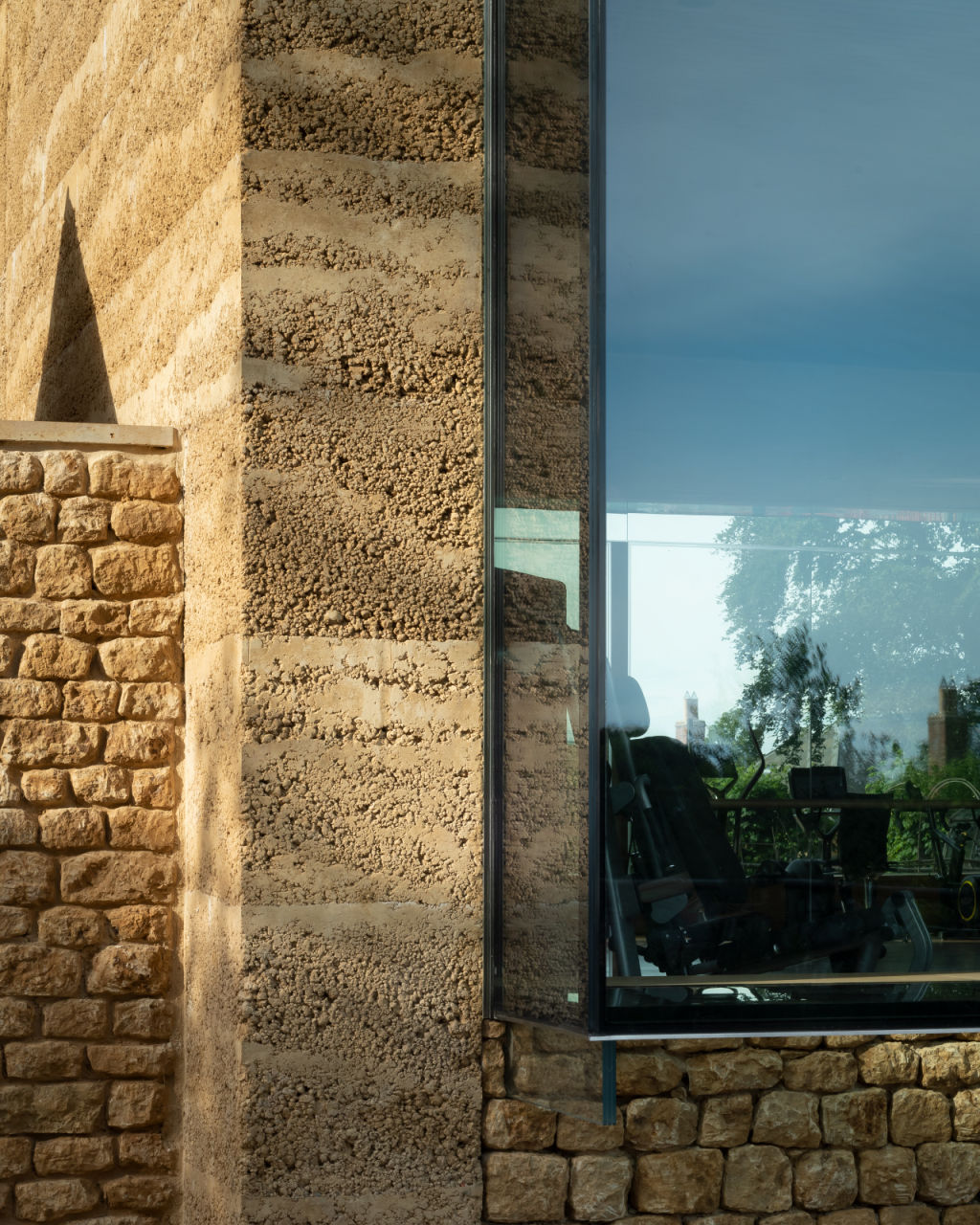
& The Results
All of our projects speak for themselves, but the gym at The Newt in Somerset whispers. It quietly demonstrates that this architecture is special, featuring a world-record-breaking piece of glazing, reclaimed materials and a view of the garden which is hard to beat. We would encourage you to visit for yourself and take in the humble majesty of such an energetic space.
We worked on this project with Invisible Studio, Glass Light and Special Structures, and Sedak.
Photos by Jim Stephenson
