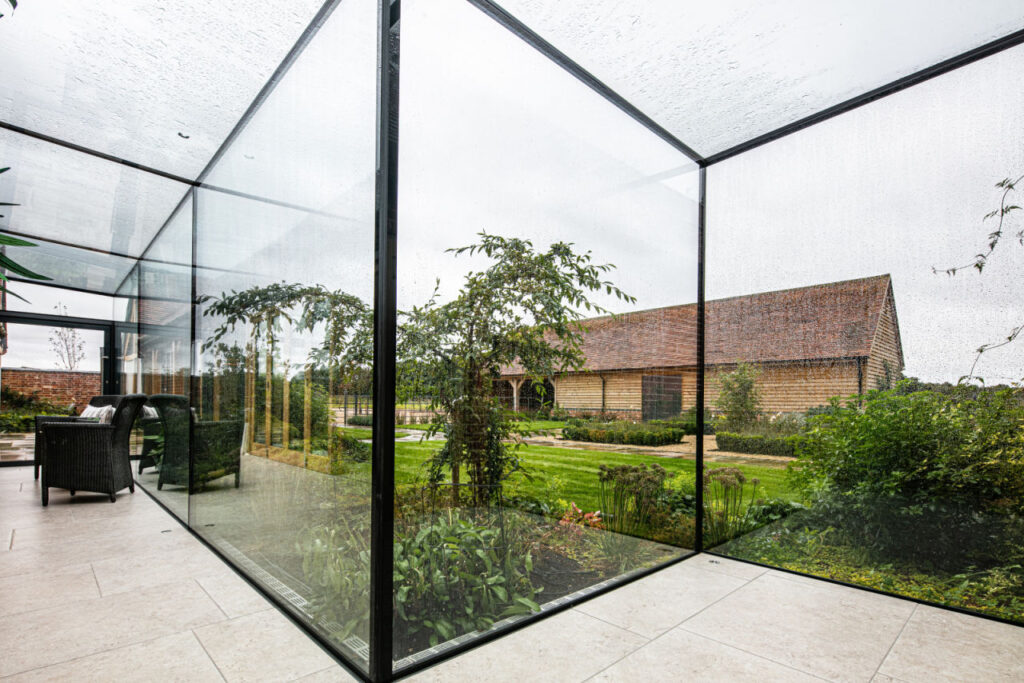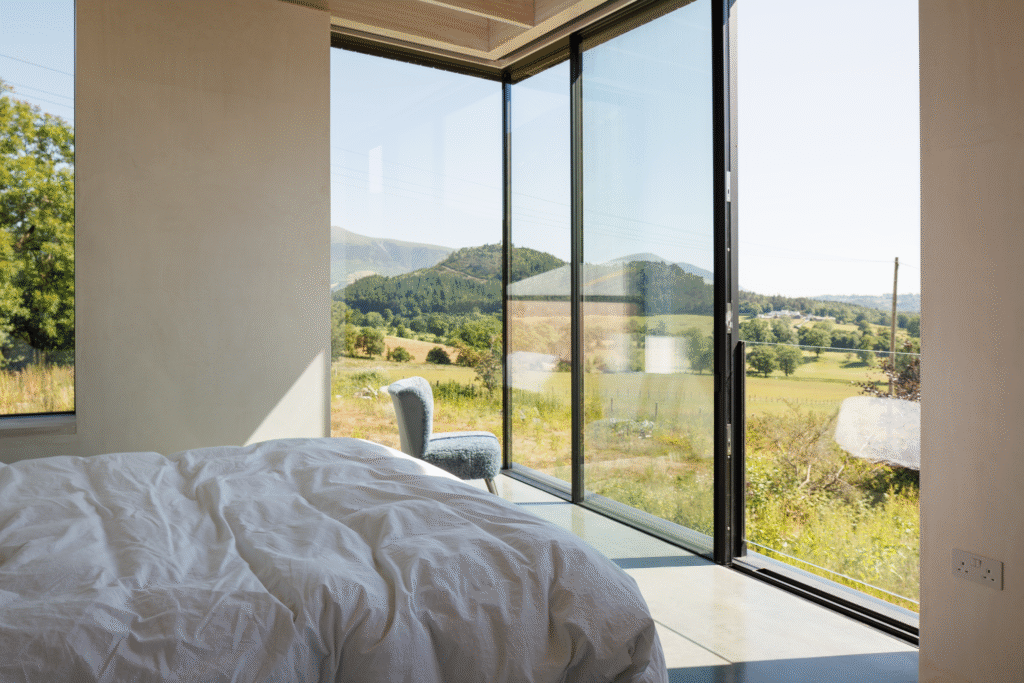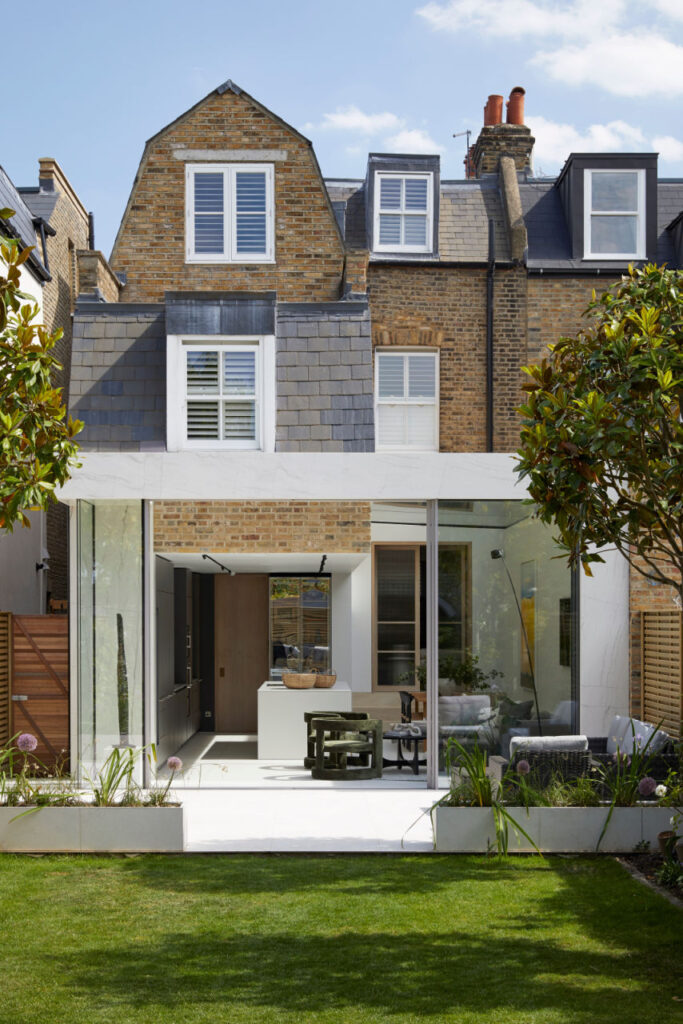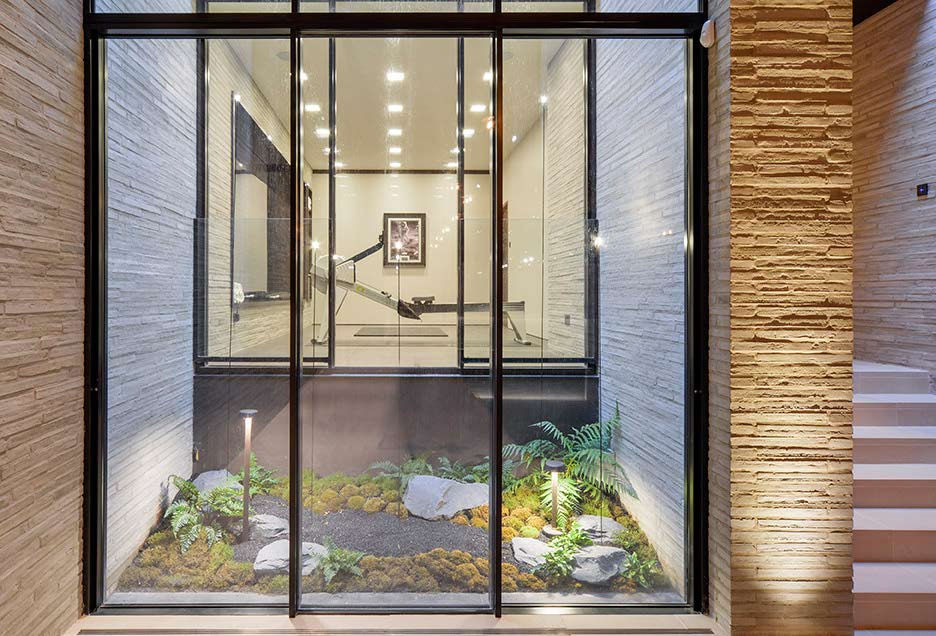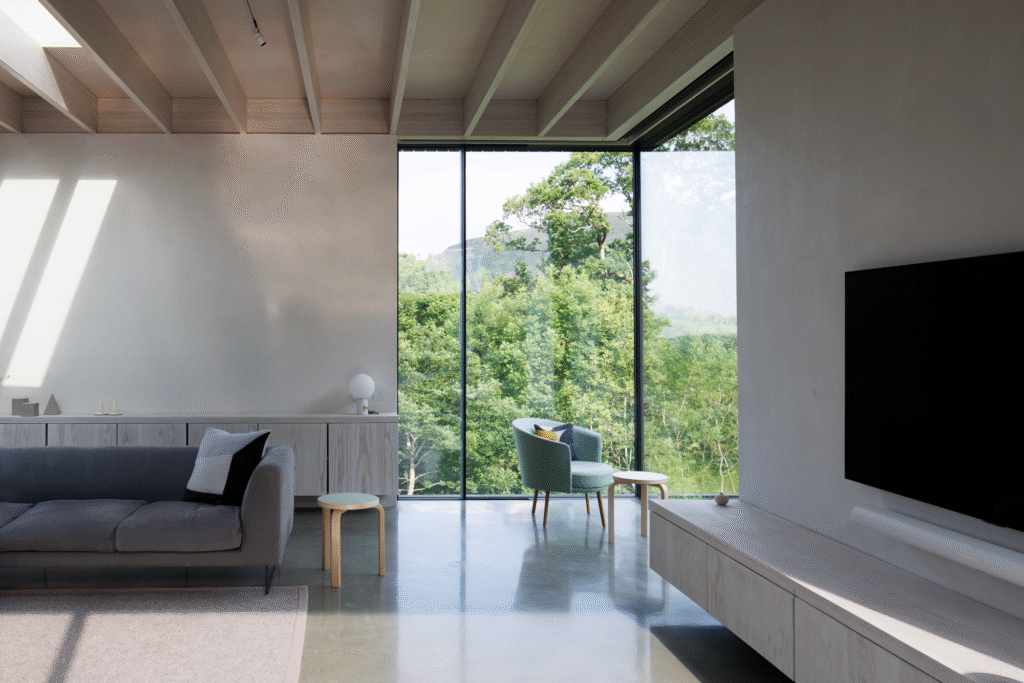How Important Is Glass Roof Pitch?
As glazing specialists, we’ve seen our fair share of architectural marvels and, shall we say, “optimistic’ design choices over the years. We know how vital precision is when it comes to building with glass, and nowhere is this more so than when opting for a glazed roof, especially a glass pitch roof.
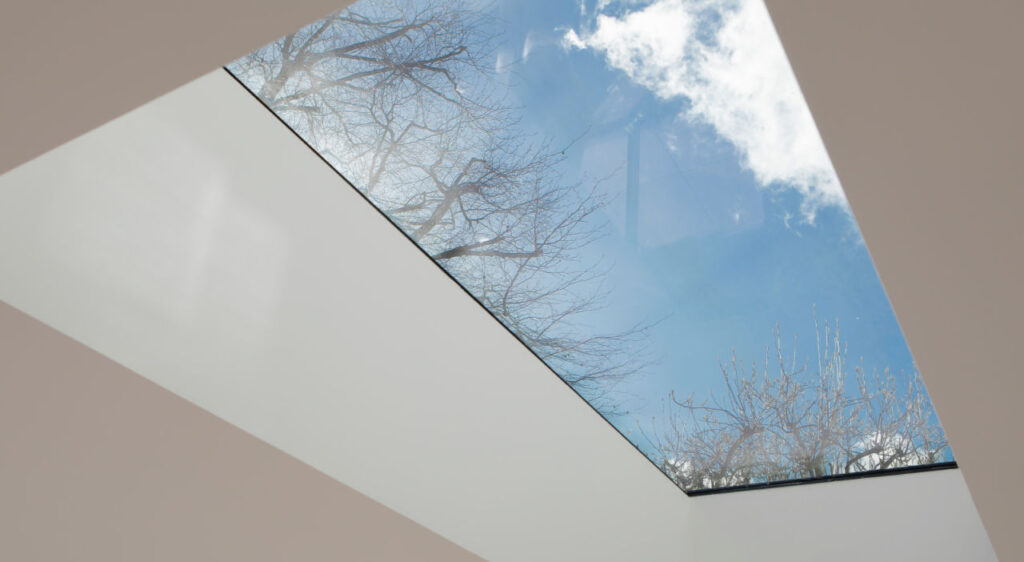
It may seem like a mere stylistic detail, a line on a drawing, but if you get it wrong, then you are inviting in a whole host of issues that no amount of sealant and minor tweaks will fix. In this blog post we will be looking in detail at why the angle of inclination plays such a fundamental part in the success of your glazed roofing.
What exactly is glass roof pitch?
In the simplest of terms, the glass roof pitch refers to the angle -or slope- of your glazed roof. Think of it in terms as the gradient at which the glass panes are installed and sit relative to the vertical walls. The pitch is typically expressed in degrees: such as 2.5°, 10°, 25°, or as a ratio: 1:12, meaning for every 12 units of horizontal run, there’s 1 unit of vertical rise.
But these numbers aren’t chosen off the cuff, there’s a lot that goes into deciding the specific degree needed for each building’s make up. Coming up with that number is a critical engineering decision that will dictate everything from water run off, to the structural integrity of the whole space.
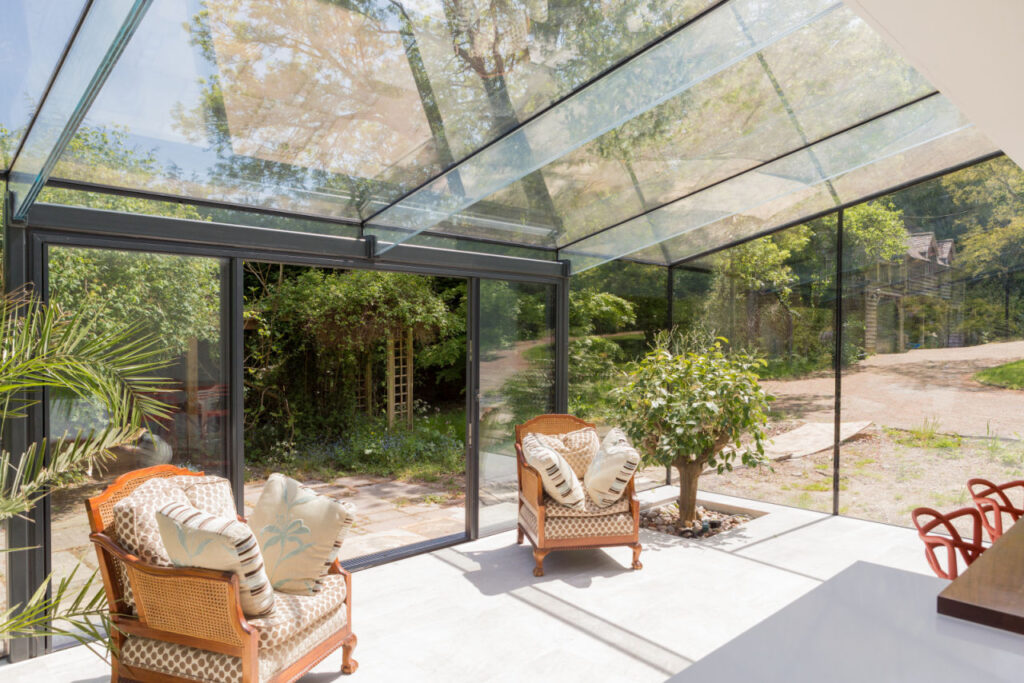
Why opt for a glass pitched roof in the first place?
The allure of a glass roof, with all their minimalist aesthetics, is undeniable, and a glass pitched roof is just one configuration that they can come in. Glazed extensions are all about bringing the outside in and creating a sense of expansive openness, while also flooding the room below with natural light. Traditional solid roofing simply cannot replicate that, and while a flat fixed glass roof can, by opting for a pitched glass roof, you have the opportunity to go bigger and expand your room upwards – effectively almost doubling the room space, which can be a crucial design feature when actual floor space is minimal.
Whether for a contemporary extension, a garden room, or even a commercial atrium, a well designed glass pitched roof has the power to transform a space, create an environment that feels larger, and more connected to its surroundings. Beyond the aesthetics, that incline can offer extra benefits, from drainage and ventilation, even making it easier to keep clean – but we will come to that shortly.
The critical importance of the pitch
We get it when people have huge, angular glass roofing, with pyramid-like or geometric shaped wonders for roof tops, but why do some people opt for a gentle slope?
What is the fuss about a few degrees? Why have an incline at all, when a flat roof looks pretty much the same? Well, that seemingly small adjustment in the glass roof pitch can make the world of difference. Primarily, this comes down to water management. Be it rain, melting snow and ice, a morning dew or condensation, water is a glass roof’s natural adversary in so many ways.
A sufficient pitch will ensure that water runs off efficiently -and neatly- preventing ponding, which in turn can lead to leaks and staining, or in the worst cases, compromise the integrity of the seals over time. Gravity, for all its wonderful consistency, is our best friend in this instance, it simply rolls the water away, down a gutter, concealed drainage system or over the side of your room itself.
However, if the pitch is too shallow, water will sit where it falls, creating hydrostatic pressure that will eventually find its way through even the tiniest gap or imperfection. This is particularly crucial when you consider the inherent property of glass to exhibit a degree of deflection (that’s slightly bending to you and me) under its own weight or with some external load.
A properly considered pitch degree will be specifically designed to counteract this deflection, ensuring that water moves effectively, rather than ponding in depressions.
Beyond drainage, the degree of pitch for a glass roof can also influence how easy it is to keep the glazing looking its shiny, clean best. Steeper inclines mean less dirt accumulation, especially when paired with aquaphobic coatings.
There are also benefits such as amount of sunlight ingress the room is exposed to (again, made all the more potent when paired with a solar control coating or specialist UV glass), and finally the degree itself can help with the structural load considerations as a whole, especially when you need to make considerations for harsher weather conditions, such as wind and snow.
The short of it is; if you get it right, your pitched glass roof is a low-maintenance, room enhancing asset. Get it wrong and you may be looking at a damp, cloudy headache, that may end up costing you a lot of money further down the road.
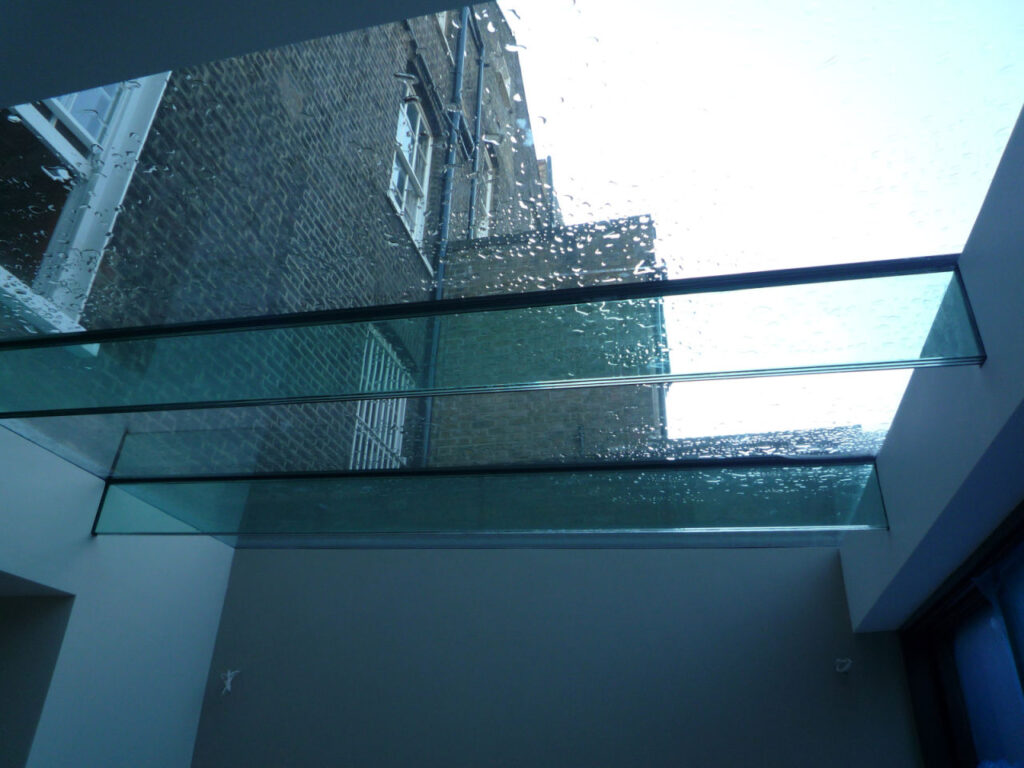
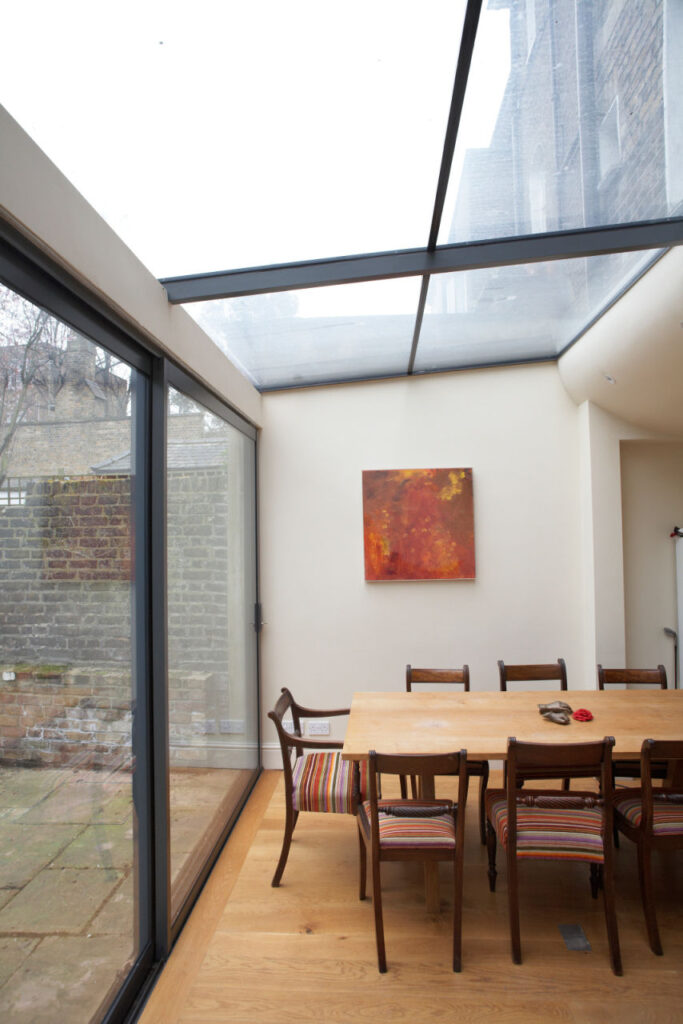
The potential pitfalls of an incorrectly pitched roof
As well as the obvious water and dirt based issues with an improperly designed glass pitched roof, there are also some other pitfalls to consider, such as making sure your beloved new extension stays within UK building regulations. While there’s no specific legal minimum pitch, the angle you choose must allow rainwater to run off properly and help prevent leaks or pooling.
As explained above, the pitch directly affects how well the roof deals with rain, snow and wind loads, but it is worth noting that this is regulated under Approved Document A: Structure. Also,whether your structure stays watertight is covered in the Approved Document C: Site Preparation and Resistance to Contaminants and Moisture.
Then there is the case of energy efficiency and use. Improper designed glass roofing can seriously affect insulation and energy efficiency, and the overall project must meet Approved Document L: Conservation of Fuel and Power.
While not always directly linked to a glass pitch roof, ventilation and condensation control is another consideration, which is covered by Approved Document F (and partly C). Both of these can depend at least partly on the roof design of your extension. Overheating risks are also covered, especially on flat or south-facing roofs, so you must comply with Approved Document O: Overheating. Finally, as with any structural glass building, any safety glazing used must be used, as per Approved Document K: Protection from Falling, Collision and Impact.
So, while pitch itself isn’t directly legislated, getting it wrong can cause your whole roof design to fail compliance. That’s why involving a qualified glazing professional is key when planning a glass roof. to balance looks, performance, and the law.
The art of deception: achieving a ‘flat’ glass roof
While we may have spent the past few paragraphs extolling the virtues of a hyper pitched roof, we also understand the desire for sleek, minimalist, and seemingly ‘flat’ rooflines that are a consistent ask in modern architectural design.
The good news is that this can be achieved with an imperceptible pitch, and it is something that Cantifix have been doing for decades. We have pioneered various glazing techniques over the years and if there’s one that continues to be asked for, it is a glass roof pitch that does not look pitched at all, even when viewed from the building itself, or at ground level from the outside.
How is this glazing slight of hand achieved?
It primarily falls down to clever design and precision engineering, as well as looking at the project as a whole so that each aspect of it works cohesively to create one succinct working machine. Rather than relying on an externally visible pitch across the entire glass surface (although this can definitely also be done) we can employ some of the following creative solutions:
Minimalist framing and junctions
The use of ultra-slim, thermally broken aluminium profiles, and advanced structural silicone bonding allow for incredibly clean lines. This ‘frameless’ effect works to enhance the illusion of a perfectly flat surface, even if the overall system incorporates a slight angle to account for run-off.
Bespoke upstand design
To achieve this, the surrounding upstands and kerbs that the glass sits upon can be designed with a miniscule internal slope, or the glass itself can be subtly stepped, to create the necessary pitch, without it being overtly visible. The top surface of the glass can then appear perfectly horizontal.
Integrated drainage systems
To counter the smaller degree of pitch, adequate drainage is absolutely essential. The glass roof structure can be subtly engineered to include a hidden fall, which directs water towards discrete or hidden gutters and channels, sometimes also concealed within the surrounding building make up.
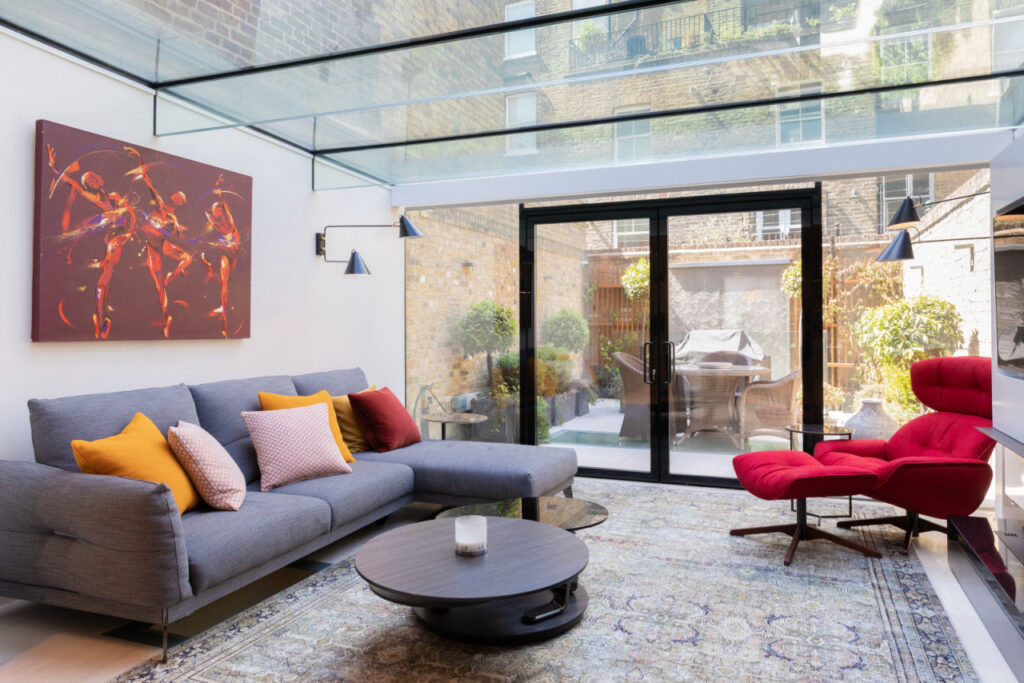
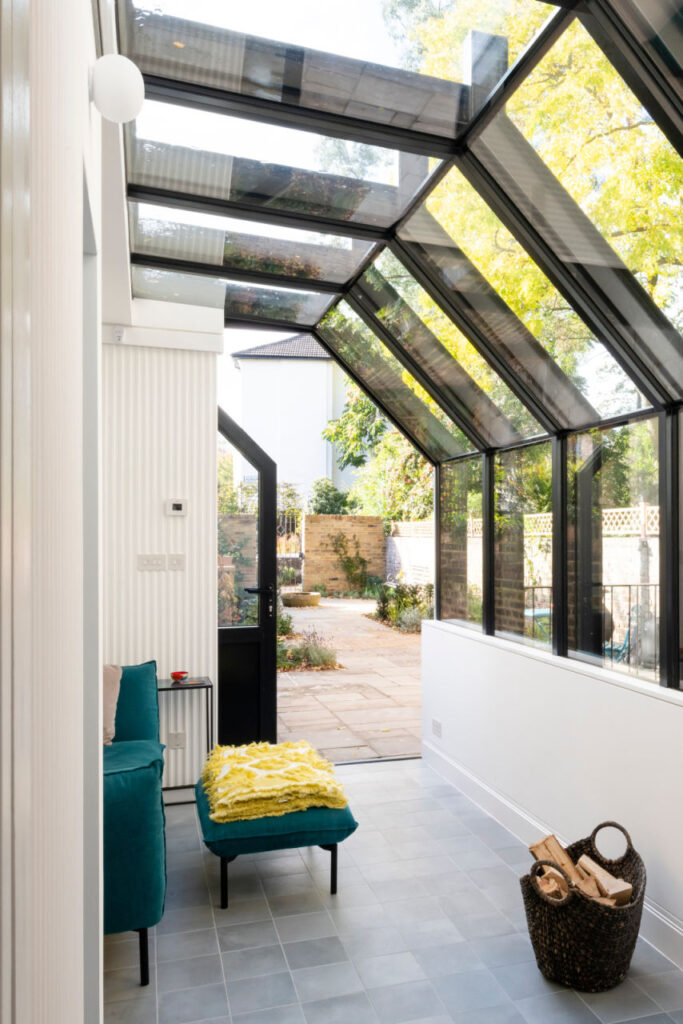
In depth: lean to glass roof extensions
Okay, so we’ve looked at glass pitched roofs as a concept, but we thought we’d look in a little more detail at one of the most asked for residential designs for pitched roofing: the glass lean-to extension.
These extensions are hugely popular at the moment, especially when used in smaller homes, such as Victorian terraces, or those with larger garden areas. They are characterised by their single slope roof that ‘leans’ against an existing wall, making them a visually unobtrusive addition to the home, without too much complex structural work.
However, by their very nature (that is, being positioned against an existing property) it is vitally important that the pitch is perfectly matched to the design and the surroundings.
For a lean-to glass roof, the minimum recommended pitch is generally between 2.5 and 5 degrees, though this can vary widely depending on the specific glazing system used, the material of the original wall, the length of the projection and the local building regulations. A common misstep here is when homeowners try to achieve the absolute flattest roof possible (which is somewhat of a contradiction when used in a lean to glass roof) without considering a complementing drainage system. While we appreciate the stylistic appeal, sacrificing adequate pitch for aesthetics -especially in a lean to glass roof- is absolutely a false economy. The consequence will almost always result in compromised performance and later remedial work.
Are you a fan of the pseudo-flat glazed roofing or more team pitched glass roof?
Hopefully you have learnt that the importance of a glass roof pitch is more than merely design, but is a non-negotiable element that is essential for effective glazing, both in terms of performance and compliance.
Whatever architectural choices you may have for your project, ensure that your glazing is expertly designed and suited to your needs exactly.
As glazing specialists, here at Cantifix we treat every project as unique, and if the ideal solution for your building does not exist, we will endeavour to create something entirely new that will.
