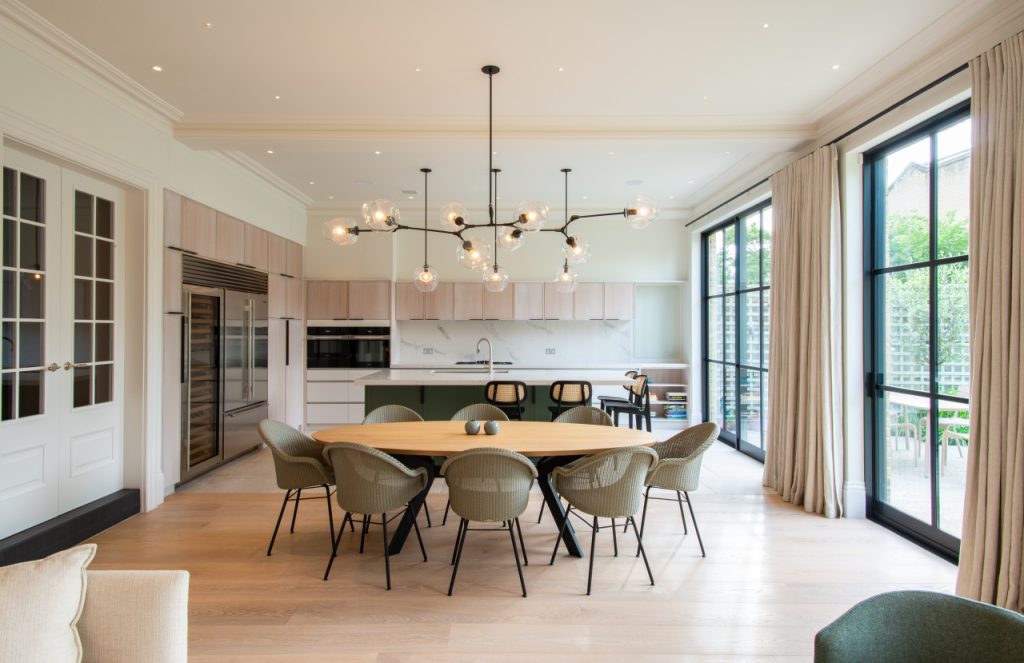Lake District House
Rural
2023

About
Combining the rugged greenery of the Lake District with modern materials and plenty of structural glazing, this project captures the picturesque qualities of its surrounding landscape without taming or tampering with them - a vital requirement when navigating UNESCO development rules and regulations.
In partnership with Mary Arnold-Foster Architects, we created an energy-efficient home that sits comfortably in its surroundings, inviting inhabitants to enjoy the picturesque panoramic views from within their eco-friendly abode.
What makes this project extra special is that it belongs to a leading international engineer, so we are delighted to be entrusted with their home.
Images courtesy of Neil Kenyon (All rights reserved)



The Challenge
Home to the nation’s tallest peak and largest lake, the Lake District is topographically fascinating and naturally beautiful. To ensure it remains so, the UNESCO World Heritage Site is subject to very strict planning regulations.
The challenge for Mary Arnold-Foster Architects was a seemingly simple one: create a stylish, sustainable living space that adhered to some of the UK’s tightest architectural rules and didn’t draw attention to itself.



The Vision
Its views are, without a doubt, the property’s greatest allure. Being able to gaze out across meadowland to the rolling hills beyond is a unique experience that would be achieved via an abundant presence of high-quality glazing solutions. Aside from appealing to the client, the structure needed to meet the stringent requirements laid out by UNESCO in the organisation’s lengthy documentation.
To do so, several energy efficiency measures would be deployed, including triple glazing, high-quality thermal insulation and a ground-source heat pump, and the slope on which it was to be built would give the impression that this two-storey property was far squatter than its reality, reducing its visual impact.


The Glass
We chose low-iron Sky-Frame glazing throughout the project to enhance the views by reducing any possibility of reflections, allowing the landscape to impress the occupants wherever they were located. While these views can be enjoyed from all of the rooms in the house, the main focal point is, arguably, the series of 3m tall glass panels that flank the combined kitchen, dining area and living space, crowned overhead by a large skylight that boosts the natural light and can be opened for natural ventilation.
The views from the property are undoubtedly impressive, but looking from the landscape back at the home you will see a design that blends into the rolling hills of the Lake District Seamlessly. That blending is achieved using Sky-Frame Pivot doors and by fixing all the glazing with a series of steel brackets and ’helping-hand’ rails wrapping around its facade.
The Results
From the passing valley road, this stylish but modest home appears to be a one-storey structure. In reality, it is a cantilevered construction with two levels built into the slope, allowing it to peer out over the neighbouring meadow to the hills beyond. Unobtrusiveness was, as you might expect, a prerequisite for any architectural development within the UNESCO Heritage Site; so too was a high level of sustainability that was achieved with the inclusion of energy-efficient triple-glazing, a ground-source heat pump, and a prominent chimney constructed using blue-green Honister slate from the last working underground slate mine in England located nearby.
Far from making a statement on the landscape, this project exudes quiet, stylish charm, inviting residents to enjoy the views without intruding on the natural surroundings.

